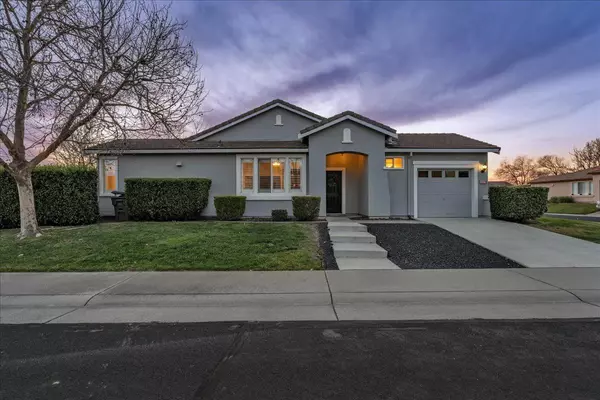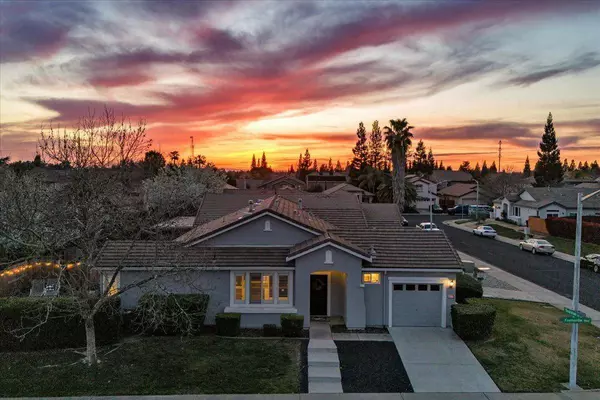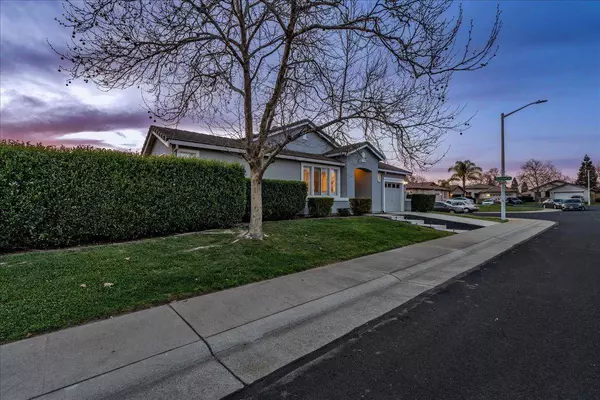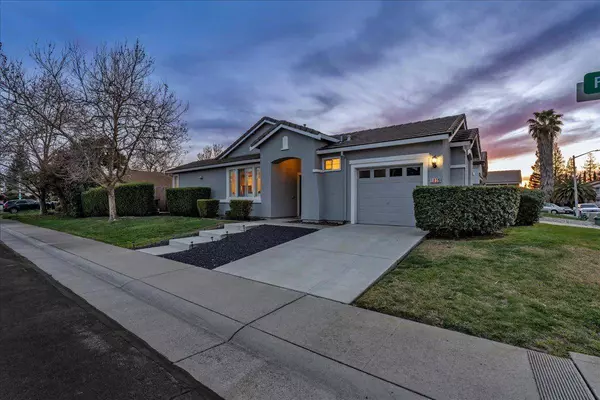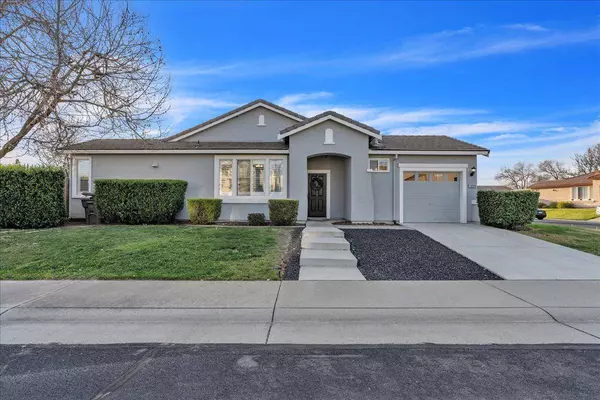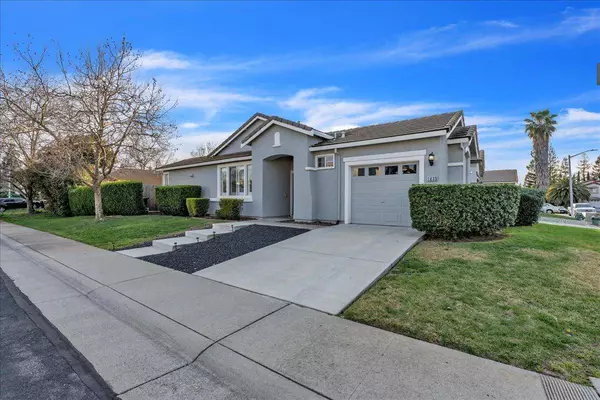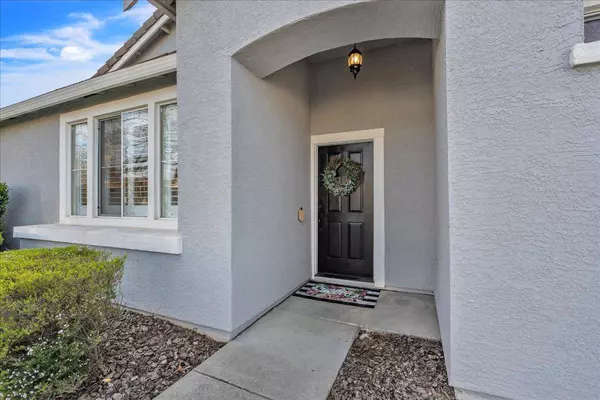
GALLERY
PROPERTY DETAIL
Key Details
Sold Price $482,0000.4%
Property Type Multi-Family
Sub Type Halfplex
Listing Status Sold
Purchase Type For Sale
Square Footage 981 sqft
Price per Sqft $491
Subdivision Silverado Oak
MLS Listing ID 225030202
Sold Date 04/08/25
Bedrooms 2
Full Baths 2
HOA Y/N No
Year Built 2000
Lot Size 4,630 Sqft
Acres 0.1063
Property Sub-Type Halfplex
Source MLS Metrolist
Location
State CA
County Placer
Area 12747
Direction Baseline to Rudgwick. Left on Luton, Right on Fremantle, Home is on the corner of Fremantle and Teversham Drive.
Rooms
Family Room Great Room
Guest Accommodations No
Master Bathroom Shower Stall(s), Walk-In Closet
Master Bedroom Walk-In Closet, Outside Access
Living Room Great Room
Dining Room Dining Bar, Space in Kitchen
Kitchen Breakfast Area, Pantry Closet, Granite Counter, Kitchen/Family Combo
Building
Lot Description Auto Sprinkler F&R, Corner, Curb(s), Curb(s)/Gutter(s), Grass Artificial, Street Lights, Landscape Back, Landscape Front, See Remarks, Low Maintenance
Story 1
Foundation Slab
Sewer In & Connected, Public Sewer
Water Public
Level or Stories One
Interior
Heating Central, Fireplace(s)
Cooling Ceiling Fan(s), Central
Flooring Laminate, Tile
Fireplaces Number 1
Fireplaces Type Gas Piped
Window Features Solar Screens,Dual Pane Full
Appliance Free Standing Gas Oven, Free Standing Gas Range, Built-In Gas Oven, Dishwasher, Disposal, Microwave, Plumbed For Ice Maker, Self/Cont Clean Oven
Laundry In Garage
Exterior
Parking Features Garage Facing Front, Uncovered Parking Space, Guest Parking Available
Garage Spaces 1.0
Fence Back Yard, Wood
Utilities Available Cable Available, Electric, Natural Gas Connected
Roof Type Tile
Private Pool No
Schools
Elementary Schools Dry Creek Joint
Middle Schools Dry Creek Joint
High Schools Roseville Joint
School District Placer
Others
Senior Community No
Tax ID 480-160-037-000
Special Listing Condition None
CONTACT

