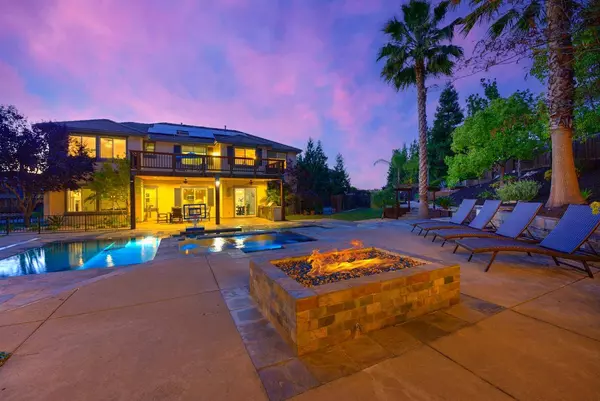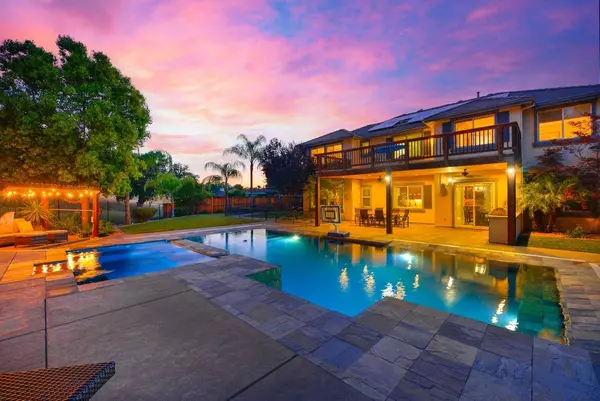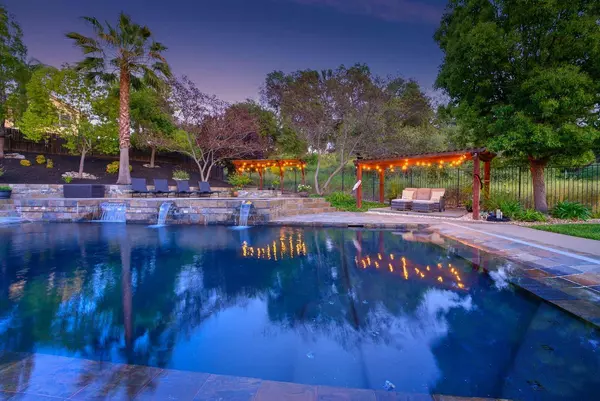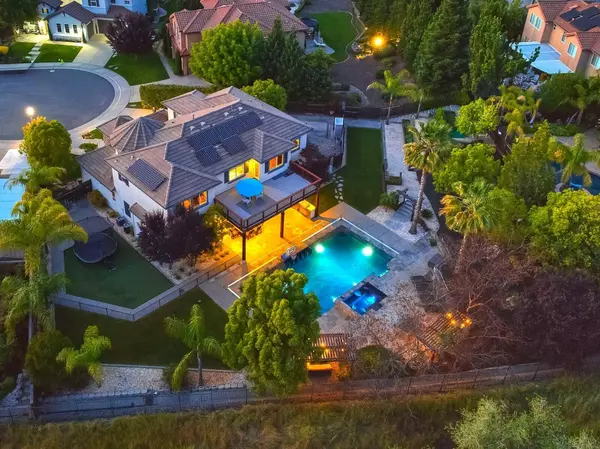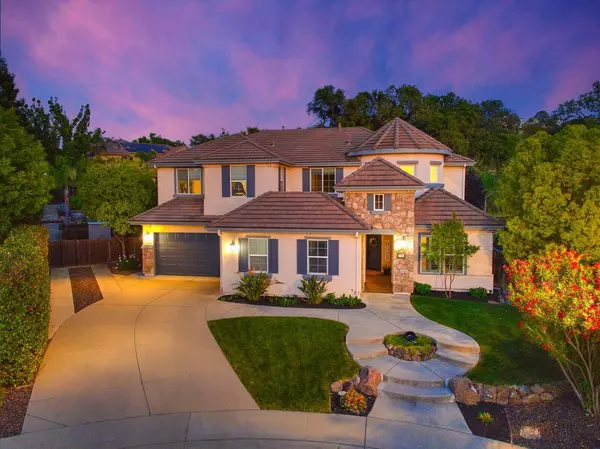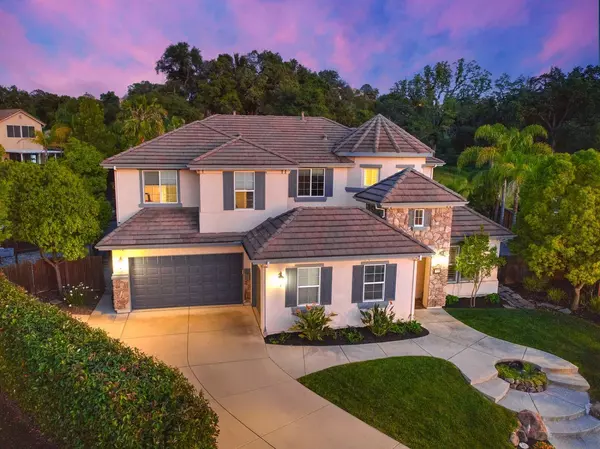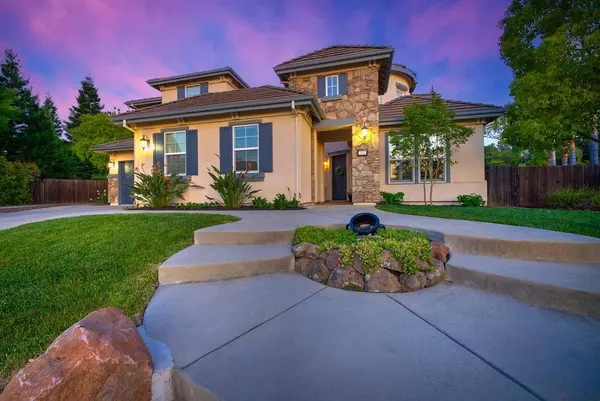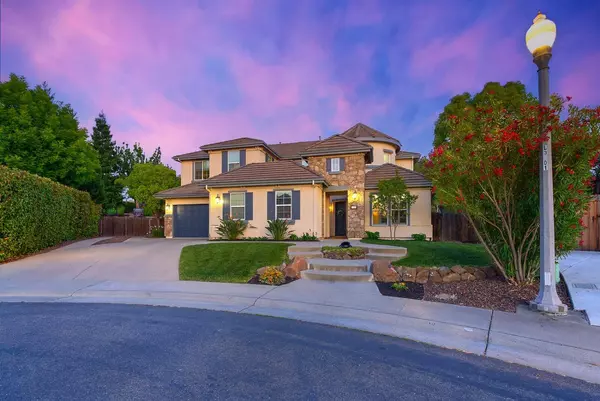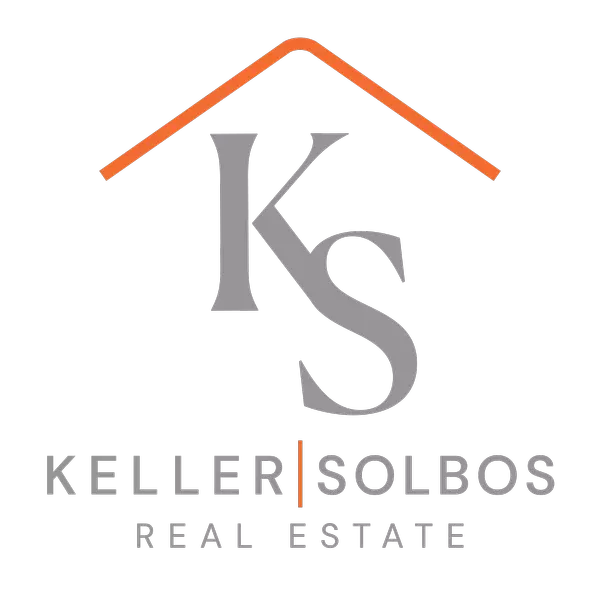
GALLERY
PROPERTY DETAIL
Key Details
Sold Price $1,135,0003.3%
Property Type Single Family Home
Sub Type Single Family Residence
Listing Status Sold
Purchase Type For Sale
Square Footage 3, 523 sqft
Price per Sqft $322
Subdivision Twelve Bridges
MLS Listing ID 224046229
Sold Date 06/25/24
Bedrooms 5
Full Baths 3
HOA Y/N No
Year Built 2007
Lot Size 0.462 Acres
Acres 0.4618
Property Sub-Type Single Family Residence
Source MLS Metrolist
Location
State CA
County Placer
Area 12207
Direction Eastridge to Bradborne, Right on Omega, Left On Kiwi
Rooms
Family Room Great Room
Guest Accommodations No
Master Bathroom Shower Stall(s), Double Sinks, Sunken Tub, Tile, Multiple Shower Heads, Walk-In Closet 2+, Window
Master Bedroom Balcony, Outside Access, Sitting Area
Living Room Great Room
Dining Room Breakfast Nook, Space in Kitchen, Formal Area
Kitchen Breakfast Area, Pantry Closet, Granite Counter
Building
Lot Description Auto Sprinkler F&R, Court, Cul-De-Sac, Shape Irregular, Greenbelt, Landscape Back, Landscape Front, Other
Story 2
Foundation Slab
Sewer In & Connected, Public Sewer
Water Public
Architectural Style Mediterranean
Level or Stories Two
Interior
Interior Features Formal Entry
Heating Central
Cooling Ceiling Fan(s), Central
Flooring Laminate, Stone
Fireplaces Number 1
Fireplaces Type Family Room
Window Features Dual Pane Full
Appliance Gas Cook Top, Dishwasher, Disposal, Microwave, Double Oven, Plumbed For Ice Maker
Laundry Cabinets, Upper Floor, Inside Room
Exterior
Exterior Feature Balcony, BBQ Built-In, Fire Pit
Parking Features Attached, Boat Storage, RV Access, Garage Facing Front, Guest Parking Available
Garage Spaces 3.0
Fence Back Yard, Fenced, Wood, See Remarks
Pool Built-In, On Lot, Pool/Spa Combo
Utilities Available Public, Natural Gas Available
View Pasture, Other
Roof Type Tile
Topography Lot Grade Varies
Street Surface Paved
Porch Front Porch, Uncovered Deck, Covered Patio
Private Pool Yes
Schools
Elementary Schools Western Placer
Middle Schools Western Placer
High Schools Western Placer
School District Placer
Others
Senior Community No
Tax ID 335-090-022-000
Special Listing Condition None
SIMILAR HOMES FOR SALE
Check for similar Single Family Homes at price around $1,135,000 in Lincoln,CA

Pending
$596,900
2948 Pulp Mill LN, Lincoln, CA 95648
Listed by LGI Realty-California, Inc.4 Beds 3 Baths 1,802 SqFt
Active
$1,150,000
1380 Wise RD, Lincoln, CA 95648
Listed by American Home Realty4 Beds 3 Baths 2,976 SqFt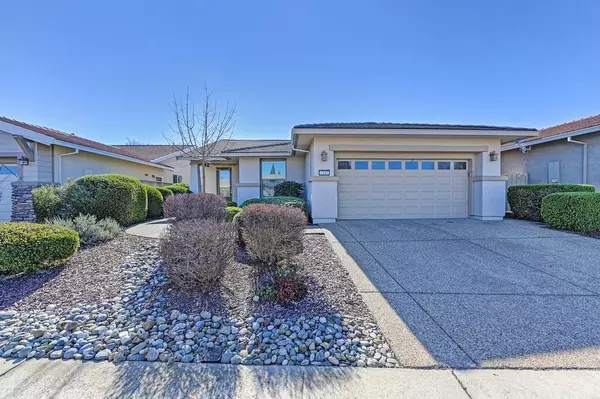
Active
$585,000
1347 Freschi LN, Lincoln, CA 95648
Listed by All About Realty, Inc.2 Beds 2 Baths 1,655 SqFt
CONTACT


