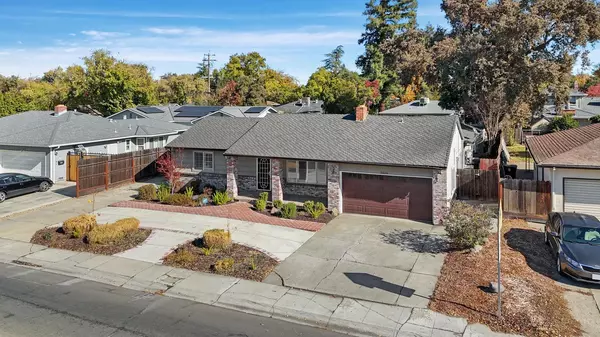
OPEN HOUSE
Sun Nov 24, 11:00am - 2:00pm
Sat Nov 23, 11:00am - 2:00pm
UPDATED:
11/20/2024 03:37 PM
Key Details
Property Type Single Family Home
Sub Type Single Family Residence
Listing Status Active
Purchase Type For Sale
Square Footage 2,001 sqft
Price per Sqft $274
MLS Listing ID 224127526
Bedrooms 3
Full Baths 3
HOA Fees $300/ann
HOA Y/N Yes
Originating Board MLS Metrolist
Year Built 1953
Lot Size 9,200 Sqft
Acres 0.2112
Property Description
Location
State CA
County San Joaquin
Area 20704
Direction Use GPS. Exit Benjamin Holt down to Pershing Ave.
Rooms
Living Room Cathedral/Vaulted, Skylight(s), Great Room
Dining Room Dining/Family Combo, Formal Area
Kitchen Pantry Cabinet, Quartz Counter, Island, Kitchen/Family Combo
Interior
Heating Central
Cooling Ceiling Fan(s), Central
Flooring Carpet, Vinyl
Fireplaces Number 2
Fireplaces Type Brick, Pellet Stove, Wood Burning
Laundry In Garage
Exterior
Garage RV Access, RV Possible, Garage Facing Front, Uncovered Parking Spaces 2+
Garage Spaces 2.0
Pool Built-In, Pool House
Utilities Available Public
Amenities Available Pool, Spa/Hot Tub
Roof Type Composition
Private Pool Yes
Building
Lot Description Garden, Landscape Back, Landscape Front
Story 1
Foundation Raised
Sewer Public Sewer
Water Public
Schools
Elementary Schools Lincoln Unified
Middle Schools Lincoln Unified
High Schools Lincoln Unified
School District San Joaquin
Others
HOA Fee Include Pool
Senior Community No
Tax ID 097-320-03
Special Listing Condition None

GET MORE INFORMATION





