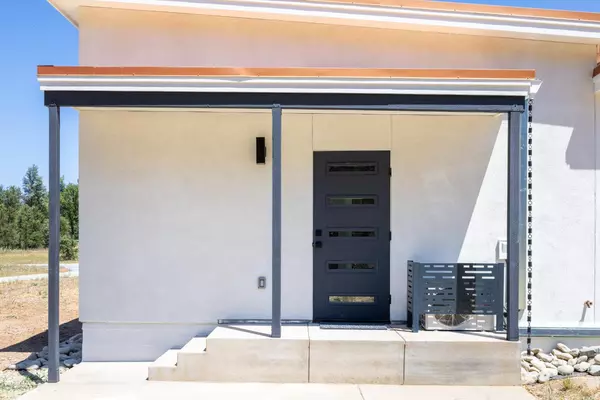
UPDATED:
Key Details
Property Type Multi-Family
Sub Type Co-Ownership
Listing Status Active
Purchase Type For Sale
Square Footage 780 sqft
Price per Sqft $403
MLS Listing ID 225139897
Bedrooms 2
Full Baths 2
HOA Y/N No
Year Built 2025
Lot Size 1.450 Acres
Acres 1.45
Property Sub-Type Co-Ownership
Source MLS Metrolist
Property Description
Location
State CA
County Nevada
Area 13103
Direction West on Penn Valley Drive, Left of Horton, Left on Lasso Loop, PIQ on the right.
Rooms
Guest Accommodations No
Living Room Cathedral/Vaulted
Dining Room Dining/Family Combo, Dining/Living Combo
Kitchen Breakfast Area, Quartz Counter, Kitchen/Family Combo
Interior
Interior Features Cathedral Ceiling
Heating Propane, Ductless, MultiUnits
Cooling Ceiling Fan(s), Wall Unit(s), Ductless, Window Unit(s), MultiUnits
Flooring Carpet, Concrete
Appliance Free Standing Refrigerator, Dishwasher, Disposal, Microwave, Electric Water Heater, Free Standing Electric Oven, Free Standing Electric Range
Laundry Laundry Closet, Washer/Dryer Stacked Included, Inside Area, Inside Room
Exterior
Parking Features Uncovered Parking Space, Uncovered Parking Spaces 2+
Fence Partial
Utilities Available Public, Sewer Connected, Sewer Connected & Paid, Sewer In & Connected, Electric, Solar, Internet Available
Roof Type Metal
Topography Level
Street Surface Asphalt
Private Pool No
Building
Lot Description Meadow East, Meadow West, Private
Story 1
Foundation Concrete, Slab
Sewer Sewer in Street, Public Sewer
Water Well
Architectural Style Contemporary, Cottage
Level or Stories One
Schools
Elementary Schools Penn Valley
Middle Schools Penn Valley
High Schools Nevada Joint Union
School District Nevada
Others
Senior Community No
Tax ID 051-200-016-002
Special Listing Condition Other
Pets Allowed Yes
Virtual Tour https://kuula.co/share/collection/71WKd?logo=-1&info=0&fs=1&vr=1&sd=1&initload=0&thumbs=1

GET MORE INFORMATION





