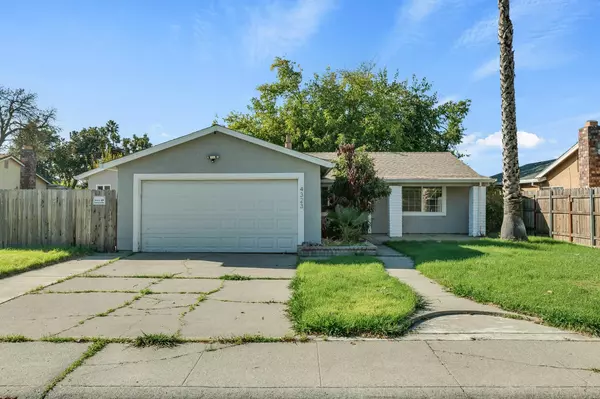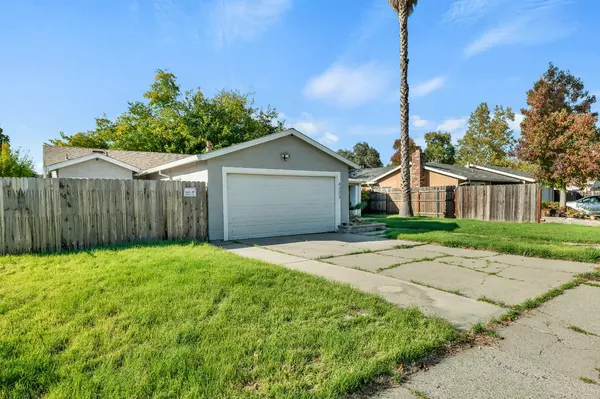
UPDATED:
Key Details
Property Type Single Family Home
Sub Type Single Family Residence
Listing Status Active
Purchase Type For Sale
Square Footage 1,681 sqft
Price per Sqft $278
MLS Listing ID 225141867
Bedrooms 4
Full Baths 2
HOA Y/N No
Year Built 1978
Lot Size 6,534 Sqft
Acres 0.15
Property Sub-Type Single Family Residence
Source MLS Metrolist
Property Description
Location
State CA
County Sacramento
Area 10838
Direction From Norwood Ave N, left on Bell Ave, left on O'Conner Ave to address.
Rooms
Guest Accommodations No
Master Bathroom Shower Stall(s), Window
Master Bedroom Ground Floor
Living Room Great Room
Dining Room Space in Kitchen
Kitchen Quartz Counter
Interior
Heating Central, Fireplace(s)
Cooling Ceiling Fan(s), Central
Flooring Laminate
Fireplaces Number 1
Fireplaces Type Living Room
Appliance Dishwasher, Microwave, Free Standing Electric Range
Laundry Hookups Only
Exterior
Parking Features Attached, Garage Facing Front
Garage Spaces 2.0
Fence Back Yard
Utilities Available Public, Sewer Connected, Electric
Roof Type Composition
Topography Level
Street Surface Paved
Private Pool No
Building
Lot Description Curb(s)/Gutter(s)
Story 1
Foundation Slab
Sewer Public Sewer
Water Public
Schools
Elementary Schools Robla Elementary
Middle Schools Twin Rivers Unified
High Schools Twin Rivers Unified
School District Sacramento
Others
Senior Community No
Tax ID 237-0362-004-0000
Special Listing Condition Real Estate Owned
Virtual Tour https://www.youtube.com/watch?v=gy71ZGA-tx8

GET MORE INFORMATION





