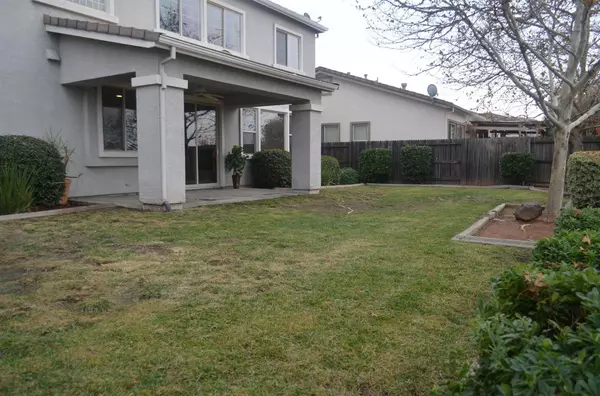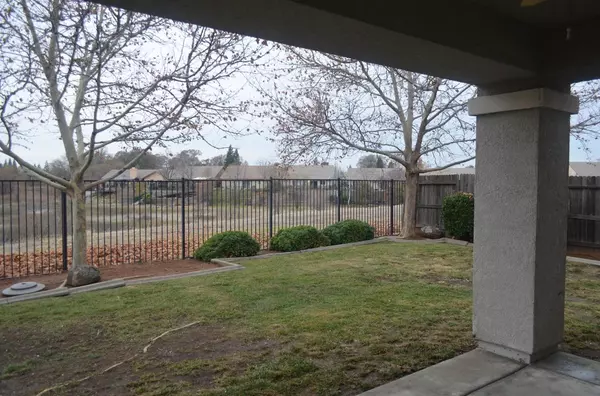For more information regarding the value of a property, please contact us for a free consultation.
Key Details
Sold Price $572,500
Property Type Single Family Home
Sub Type Single Family Residence
Listing Status Sold
Purchase Type For Sale
Square Footage 2,885 sqft
Price per Sqft $198
MLS Listing ID 20073210
Sold Date 02/01/21
Bedrooms 5
Full Baths 3
HOA Y/N No
Originating Board MLS Metrolist
Year Built 2006
Lot Size 6,551 Sqft
Acres 0.1504
Property Description
Beautiful home located in prestigious Foskett Ranch Community with a backyard view of seasonal pond and greenbelt. Very desirable neighborhood and close to park and award winning schools, shopping, restaurants, entertainment and much more. Two bonus rooms, one that could be used as the 5th bedroom...or...use as office or workout area. This stunning home offers granite counter tops in the stainless steel kitchen, with an island and pantry closet. It has everything you've been looking for! Spacious great room feel with the heart warming fireplace in the family room. Separate living room with spectacular, tall ceilings and formal dining room too! Supersized 3-car garage and easy to care for yard. Come make this your dream home today before it's gone! Priced right to sell now so bring us an offer today!
Location
State CA
County Placer
Area 12202
Direction From Sacramento take Hwy. 80 going east towards Reno and connect with Hwy. 65 going towards Lincoln. Exit at Ferrari Ranch Road and take a right heading east. A couple blocks up take a left at Joiner Parkway and another left at Jorgenson Drive to your new home!
Rooms
Master Bathroom Double Sinks, Shower Stall(s), Tile, Tub, Walk-In Closet
Dining Room Dining/Family Combo, Formal Room, Space in Kitchen
Kitchen Granite Counter, Island, Kitchen/Family Combo, Pantry Closet
Interior
Heating Central
Cooling Ceiling Fan(s), Central
Flooring Carpet, Tile
Fireplaces Number 1
Fireplaces Type Circulating, Family Room, Gas Log, Gas Piped
Window Features Dual Pane Full,Weather Stripped,Window Coverings
Appliance Built-In Gas Oven, Dishwasher, Disposal, Double Oven, Gas Cook Top, Gas Plumbed, Ice Maker, Microwave, Plumbed For Ice Maker, Self/Cont Clean Oven
Laundry Cabinets, Gas Hook-Up, Inside Room, Sink
Exterior
Garage Garage Door Opener, Garage Facing Side
Garage Spaces 3.0
Utilities Available Public, Cable Connected, Natural Gas Connected
View Special, Local
Roof Type Tile
Topography Level,Snow Line Below,Trees Many
Street Surface Paved
Porch Covered Patio
Private Pool No
Building
Lot Description Auto Sprinkler F&R, Greenbelt, Landscape Back, Landscape Front, Low Maintenance, Pond Seasonal, Shape Regular, Street Lights
Story 2
Foundation Slab
Sewer In & Connected, Public Sewer
Water Meter on Site
Architectural Style Contemporary, Mediterranean
Schools
Elementary Schools Western Placer
Middle Schools Western Placer
High Schools Western Placer
School District Placer
Others
Senior Community No
Tax ID 320-050-010-000
Special Listing Condition None
Read Less Info
Want to know what your home might be worth? Contact us for a FREE valuation!

Our team is ready to help you sell your home for the highest possible price ASAP

Bought with Keller Williams Realty
GET MORE INFORMATION





