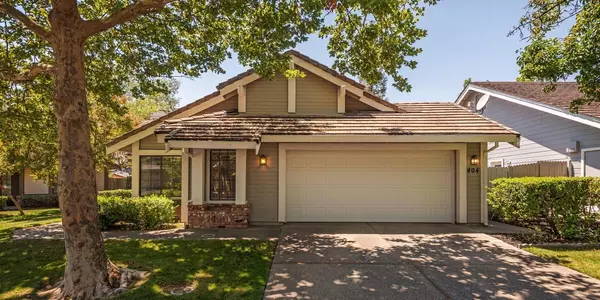For more information regarding the value of a property, please contact us for a free consultation.
Key Details
Sold Price $615,000
Property Type Single Family Home
Sub Type Single Family Residence
Listing Status Sold
Purchase Type For Sale
Square Footage 1,844 sqft
Price per Sqft $333
MLS Listing ID 221074703
Sold Date 08/12/21
Bedrooms 3
Full Baths 2
HOA Fees $220/mo
HOA Y/N Yes
Originating Board MLS Metrolist
Year Built 1989
Lot Size 5,672 Sqft
Acres 0.1302
Property Description
Welcome to this charming three bedroom two bathroom home in the heart of Roseville. Home is located in the desirable gated Wellington community. Enter into the home and you're greeted by the entry way which leads to the living room full of natural light, vaulted ceilings and a cozy fireplace. Continue on to the formal dining room then into the inviting family room which opens up to the kitchen. Kitchen boasts tile counters and opens up to additional dining area. Spacious master bedroom has vaulted ceilings, walk in closet and an ensuite bathroom with double sinks and a soaking tub. Home has laminate flooring throughout and tile in the bathrooms. Separate laundry room inside for convenience. Fenced-in backyard with an orange tree. Perfect for family gatherings. Home has a two car garage. Close distant to Eureka schools, Maidu Regional Park, shopping and restaurants. This is an opportunity you don't want to miss!
Location
State CA
County Placer
Area 12661
Direction From E Roseville Pkwy to Parkhill Dr to Wellington Dr to Halliford Ct.
Rooms
Master Bathroom Shower Stall(s), Double Sinks, Soaking Tub, Tile
Master Bedroom Closet
Living Room Cathedral/Vaulted
Dining Room Dining/Family Combo, Formal Area
Kitchen Tile Counter
Interior
Heating Central, Fireplace(s), Other
Cooling Ceiling Fan(s), Central
Flooring Laminate, Tile
Fireplaces Number 1
Fireplaces Type Living Room
Appliance Built-In Gas Oven, Built-In Gas Range, Dishwasher
Laundry Cabinets, Inside Area
Exterior
Parking Features Attached
Garage Spaces 2.0
Fence Back Yard, Wood
Utilities Available Public
Amenities Available Other
Roof Type Tile
Topography Level
Street Surface Asphalt
Private Pool No
Building
Lot Description Court, Gated Community, Other
Story 1
Foundation Concrete, Slab
Sewer Sewer Connected, Public Sewer
Water Public, Other
Level or Stories One
Schools
Elementary Schools Eureka Union
Middle Schools Eureka Union
High Schools Roseville Joint
School District Placer
Others
HOA Fee Include MaintenanceGrounds, Other
Senior Community No
Restrictions Other
Tax ID 457-010-018-000
Special Listing Condition None
Read Less Info
Want to know what your home might be worth? Contact us for a FREE valuation!

Our team is ready to help you sell your home for the highest possible price ASAP

Bought with Nick Sadek Sotheby's International Realty
GET MORE INFORMATION





