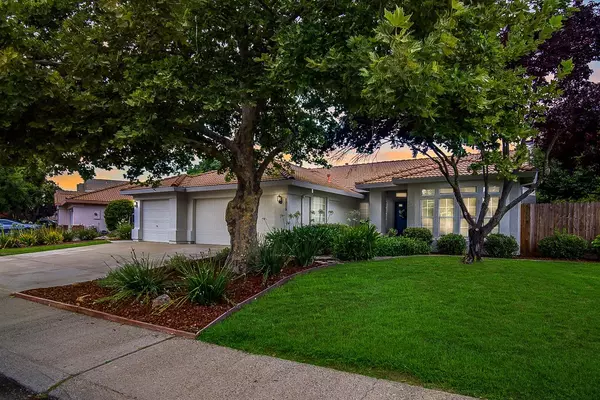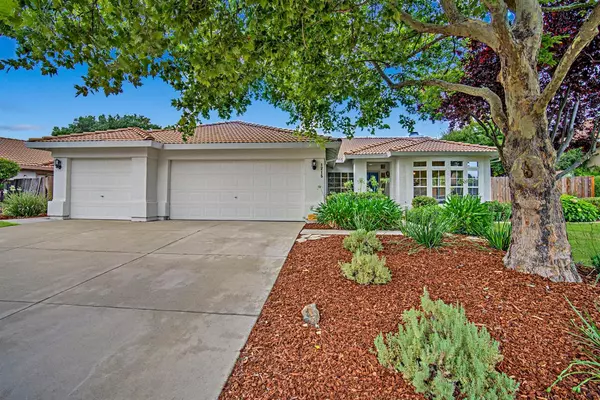For more information regarding the value of a property, please contact us for a free consultation.
Key Details
Sold Price $620,000
Property Type Single Family Home
Sub Type Single Family Residence
Listing Status Sold
Purchase Type For Sale
Square Footage 1,849 sqft
Price per Sqft $335
MLS Listing ID 221091862
Sold Date 08/30/21
Bedrooms 3
Full Baths 2
HOA Y/N No
Originating Board MLS Metrolist
Year Built 1991
Lot Size 8,581 Sqft
Acres 0.197
Property Description
Quality of life begins on Turnberry Lane! Tucked-away in the highly desirable Woodcreek Oaks neighborhood, this single-story home imbues a sense of comfort, functionality & shows pride of ownership! As you enter, you are welcomed by large picturesque windows showcasing an abundance of natural light, a thoughtful & spacious open floor plan & will instantly fall in love! The frequent entertainer will enjoy the open floor plan, which welcomes family & friends to congregate! Enjoy cozy winter nights w/family by the classic wood-burning fireplace! Retreat to your private master suite featuring a huge walk-in closet, soaking tub & private patio access! Relax in the outdoor living space, or walk a few steps to the trails for extra recreation! Boasting a 3-car garage w/room to store all your toys! A perfect place to create a lifetime of memories! Walking distance to Silverado Middle School, Silverado Park, and minutes away to Woodcreek High/Roseville Aquatics Complex. Welcome to Your NextHome!
Location
State CA
County Placer
Area 12747
Direction Take Woodcreek Oaks Blvd to Trailee Court to Caragh Street to Turnberry Lane.
Rooms
Family Room Great Room
Master Bathroom Shower Stall(s), Double Sinks, Soaking Tub, Walk-In Closet
Master Bedroom Ground Floor, Outside Access, Sitting Area
Living Room Great Room
Dining Room Formal Room, Dining/Family Combo, Space in Kitchen, Dining/Living Combo, Formal Area
Kitchen Breakfast Area, Island w/Sink, Kitchen/Family Combo, Tile Counter
Interior
Heating Central
Cooling Ceiling Fan(s), Central
Flooring Carpet, Linoleum, Tile
Fireplaces Number 1
Fireplaces Type Family Room, Wood Burning
Window Features Dual Pane Full
Appliance Free Standing Gas Range, Dishwasher, Microwave
Laundry Inside Area, Inside Room
Exterior
Parking Features Attached, Garage Facing Front
Garage Spaces 3.0
Fence Back Yard, Wood
Utilities Available Public
Roof Type Tile
Topography Level
Street Surface Paved
Porch Front Porch, Back Porch, Uncovered Patio
Private Pool No
Building
Lot Description Auto Sprinkler F&R, Low Maintenance
Story 1
Foundation Slab
Sewer In & Connected
Water Public
Architectural Style Ranch, Contemporary
Schools
Elementary Schools Dry Creek Joint
Middle Schools Roseville City
High Schools Roseville Joint
School District Placer
Others
Senior Community No
Tax ID 476-200-021-000
Special Listing Condition None
Read Less Info
Want to know what your home might be worth? Contact us for a FREE valuation!

Our team is ready to help you sell your home for the highest possible price ASAP

Bought with NextHome Cedar Street Realty
GET MORE INFORMATION





