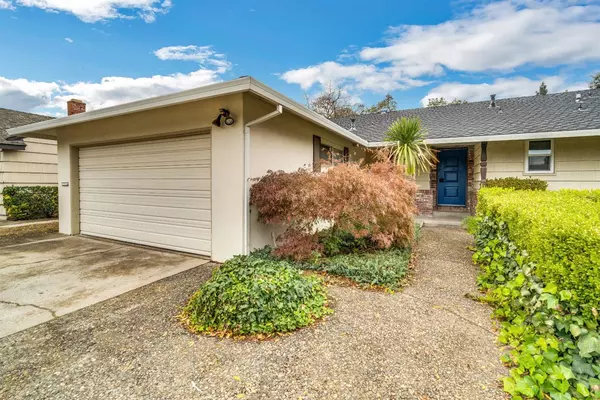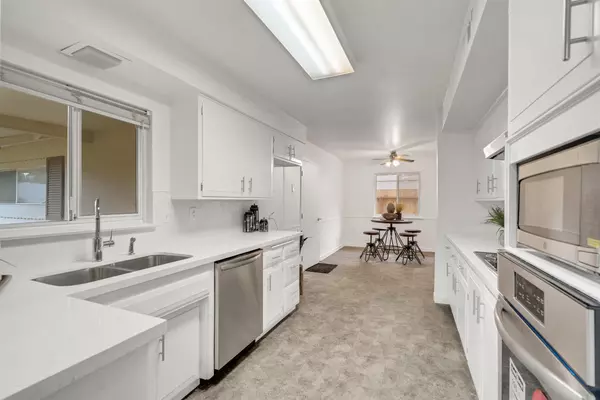For more information regarding the value of a property, please contact us for a free consultation.
Key Details
Sold Price $472,500
Property Type Single Family Home
Sub Type Single Family Residence
Listing Status Sold
Purchase Type For Sale
Square Footage 1,476 sqft
Price per Sqft $320
MLS Listing ID 221144204
Sold Date 12/15/21
Bedrooms 3
Full Baths 2
HOA Y/N No
Year Built 1961
Lot Size 9,583 Sqft
Acres 0.22
Property Sub-Type Single Family Residence
Source MLS Metrolist
Property Description
Sensational and Spacious Home in Citrus Heights! Beautifully situated on an oversized 9,539sqft lot in a highly coveted neighborhood, this 3BR/2BA, 1,476sqft residence stuns with all-American midcentury architecture, lush landscaping, gorgeous wood flooring, tons of natural sunlight, an openly flowing layout, a living/dining space with a fireplace, and a galley kitchen featuring stainless steel appliances, quartz countertops, white cabinetry, a brand-new wall oven, and a breakfast nook. Designed for entertaining, the fully enclosed backyard is the perfect area for barbeques, working on projects, growing a vegetable garden, or simply relaxing beneath the huge covered patio with friends! Sized for restful sleep, the primary bedroom has a deep closet and an en suite. Other features: 2-car garage, two backyard sheds, close to Park Oak Park, a quick 3-minute drive from Mercy San Juan Medical Center, near shops, I-80, dining, and schools, and much more! Call now for your tour
Location
State CA
County Sacramento
Area 10621
Direction From 80, take Elkhorn toward Greenback lane, Right on Parkoaks, to 6009.
Rooms
Guest Accommodations No
Master Bathroom Shower Stall(s)
Master Bedroom Closet
Living Room Great Room
Dining Room Space in Kitchen, Dining/Living Combo, Formal Area
Kitchen Breakfast Area, Quartz Counter, Slab Counter
Interior
Heating Central, Fireplace(s)
Cooling Ceiling Fan(s), Central
Flooring Linoleum, Vinyl, Wood
Fireplaces Number 1
Fireplaces Type Living Room, Family Room, Wood Burning
Appliance Built-In Electric Oven, Microwave, Plumbed For Ice Maker, Electric Cook Top
Laundry Dryer Included, Ground Floor, Washer Included, In Garage
Exterior
Parking Features Attached
Garage Spaces 2.0
Fence Back Yard
Utilities Available Public
Roof Type Composition
Porch Covered Deck
Private Pool No
Building
Lot Description Curb(s)/Gutter(s)
Story 1
Foundation Raised
Sewer In & Connected
Water Public
Architectural Style Ranch
Level or Stories One
Schools
Elementary Schools San Juan Unified
Middle Schools San Juan Unified
High Schools San Juan Unified
School District Sacramento
Others
Senior Community No
Tax ID 229-0211-004-0000
Special Listing Condition None
Read Less Info
Want to know what your home might be worth? Contact us for a FREE valuation!

Our team is ready to help you sell your home for the highest possible price ASAP

Bought with Keller Williams Realty




