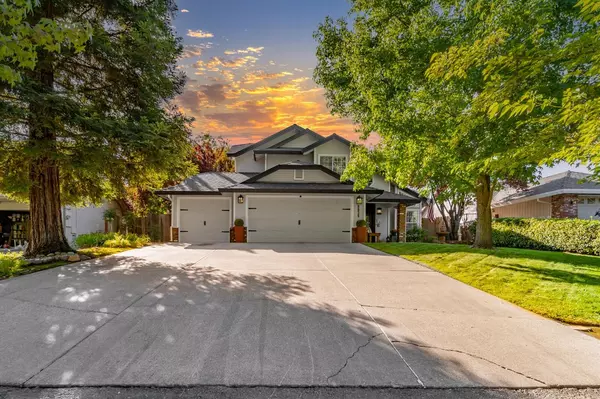For more information regarding the value of a property, please contact us for a free consultation.
Key Details
Sold Price $755,000
Property Type Single Family Home
Sub Type Single Family Residence
Listing Status Sold
Purchase Type For Sale
Square Footage 2,158 sqft
Price per Sqft $349
MLS Listing ID 221145692
Sold Date 12/19/21
Bedrooms 4
Full Baths 2
HOA Y/N No
Originating Board MLS Metrolist
Year Built 1991
Lot Size 0.250 Acres
Acres 0.2501
Property Description
WELCOME HOME! Beautifully updated & immaculate home on 1/4 acre lot located in a pocket Roseville neighborhood! Nestled on a secluded, Country Oak Tree-lined street w/mature landscaping that capture this picturesque idyllic setting! NO front or backyard neighbors! This move-in-ready home boasts all elements for a modern lifestyle offering an updated kitchen w/massive quartz island w/room for seating, gorgeous antiqued white cabinetry, engineered hardwood flooring, wine bar & oversized kitchen windows which takes in the views of your picture perfect backyard! The eat-in-kitchen opens seamlessly into the family room, perfect for entertaining family & friends! Relax, unwind & enjoy the evening sunsets in your private pool-sized park-like backyard! The attached 3-car pass through garage will not disappoint & provides room to store all your toys! NO HOA or Mello Roos! Close to top rated schools, shopping & dining! A PERFET place to create a lifetime of memories! Welcome to your NextHome!
Location
State CA
County Placer
Area 12661
Direction Cirby to San Simeon, Right on Keith, Right on Mariposa, house is on the left.
Rooms
Family Room Great Room
Master Bathroom Shower Stall(s), Double Sinks, Soaking Tub, Jetted Tub, Tile, Window
Master Bedroom Walk-In Closet, Sitting Area
Living Room Cathedral/Vaulted, Great Room
Dining Room Breakfast Nook, Formal Room, Dining/Family Combo, Space in Kitchen, Dining/Living Combo
Kitchen Breakfast Area, Pantry Cabinet, Quartz Counter, Granite Counter, Island, Kitchen/Family Combo
Interior
Heating Central, Fireplace(s), MultiZone
Cooling Ceiling Fan(s), Central, MultiZone
Flooring Carpet, Tile, Wood
Fireplaces Number 1
Fireplaces Type Family Room, Gas Log
Window Features Dual Pane Full
Appliance Free Standing Gas Range, Gas Water Heater, Dishwasher, Microwave, Plumbed For Ice Maker
Laundry Cabinets, Ground Floor, Inside Room
Exterior
Exterior Feature Dog Run
Parking Features Drive Thru Garage, Tandem Garage, Garage Facing Front
Garage Spaces 3.0
Fence Back Yard, Fenced, Wood
Utilities Available Electric, Public
Roof Type Composition
Street Surface Asphalt,Paved
Porch Front Porch, Back Porch, Uncovered Patio
Private Pool No
Building
Lot Description Auto Sprinkler F&R, Private, Secluded, Landscape Back, Landscape Front
Story 2
Foundation Slab
Sewer In & Connected
Water Public
Architectural Style Contemporary, Traditional
Schools
Elementary Schools Roseville City
Middle Schools Roseville City
High Schools Roseville Joint
School District Placer
Others
Senior Community No
Tax ID 471-040-058-000
Special Listing Condition None
Read Less Info
Want to know what your home might be worth? Contact us for a FREE valuation!

Our team is ready to help you sell your home for the highest possible price ASAP

Bought with Intero Real Estate Services
GET MORE INFORMATION





